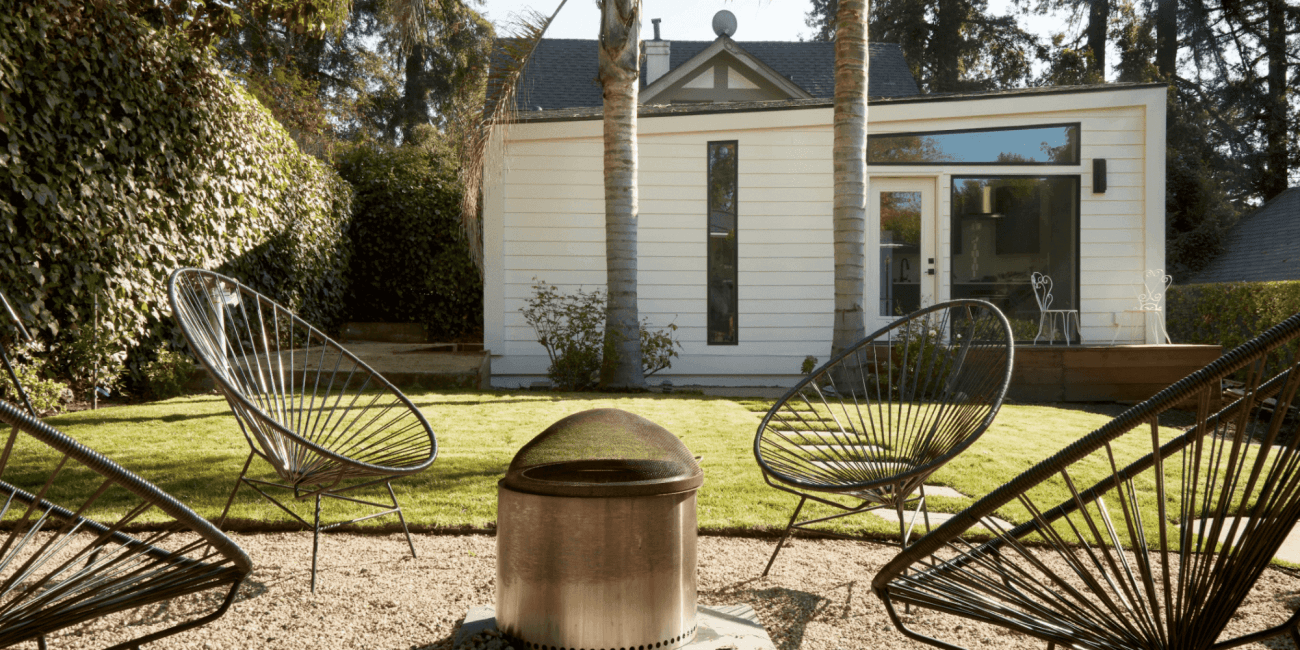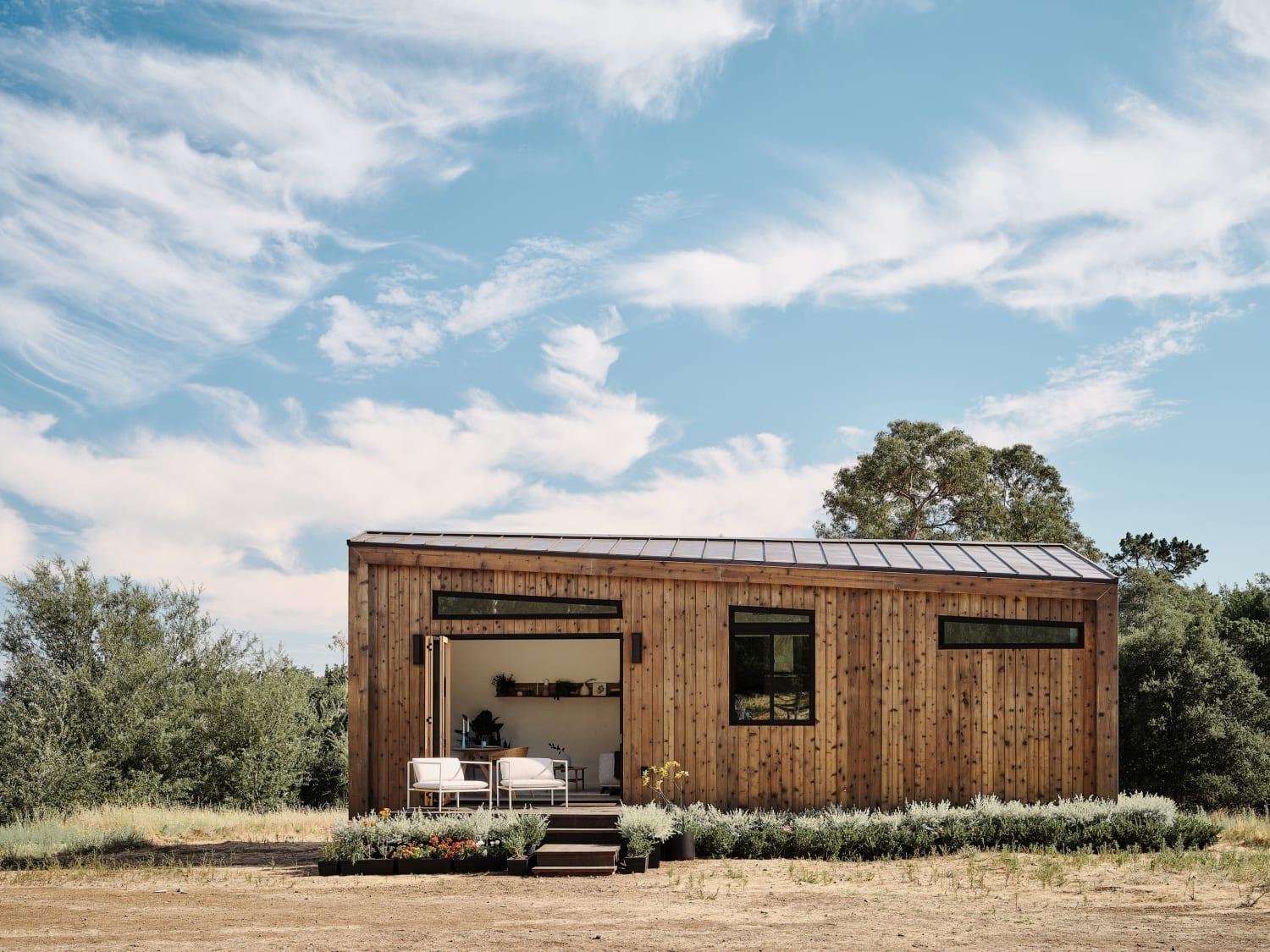How to Install a Casita in California

Abodu
Abodu Team
Learn about Casitas and how you can install one on your California property.
What is a Casita?
What is a Casita? In Spanish, Casita means cottage. But by formal definition, a Casita is a small self-contained dwelling that is usually unattached from the main home but remains within the home’s property lines. Historically, Casitas are built as guest houses instead of permanent residences, generally for older relatives so they can be close to family for an extended period. Casitas are built separate from the main house, allowing older family members to be close to loved ones while maintaining independence. This allows for all the joy of having Abuela y Abuelo around every day while maintaining separate lives. Some homeowners decide to use their Casita a little differently and choose to rotate relatives for long-term visits. Others choose to use their Casita for short-term or long-term rentals, a home office, or a space for older children to live.
Casita Floorplans
Typically, Casita floorplans have two main rooms: a living room and one bedroom, but can have up to three bedrooms. Most Casitas also include a kitchen, bathroom, and laundry unit. Traditionally, Casitas have open floor plans that allow their minimal space to feel expanded. The flow between rooms creates a feeling of open space and gives residents all they need to maintain a self-contained dwelling.
Installing a Casita in California
Though California calls Casitas, accessory dwelling units, the state has put many new laws in place to aid homeowners in adding these additional living spaces to their homes. According to the California Department of Housing and Community Development, California Health and Safety Code, Section 65583(c)(7), requires that cities and counties throughout the state develop a plan that promotes the construction of ADUs that can be offered at affordable rates for very-low to moderate-income households. Cities in California, like Los Angeles and San Jose, have created laws to make getting an ADU much simpler. In 2021, Los Angeles launched the Accessory Dwelling Unit Standard Plan Program. This program makes ADUs more accessible and affordable by creating pre-approved designs, allowing the permitting process to be faster and less expensive. In May 2021, San Jose launched a program that will provide short-term 0% interest loans for those trying to build ADUs within the city limits. This loan is meant to cover 100% of the costs for permitting and construction. While the program is in its pilot stage, San Jose plans to expand the program in the future.
Build your Casita with Abodu
Abodu has experience installing Casitas up and down the West Coast. For more info on how we make the ADU installation process simple, fill out our contact form or visit our showroom today. Share on facebook[Share on Twitter](https://twitter.com/share?text=How to Install a Casita in California url=https://www.abodu.com/2021/12/08/how-to-install-a-casita-in-california)(https://www.facebook.com/sharer/sharer.php?u=https://www.abodu.com/2021/12/08/how-to-install-a-casita-in-california)
