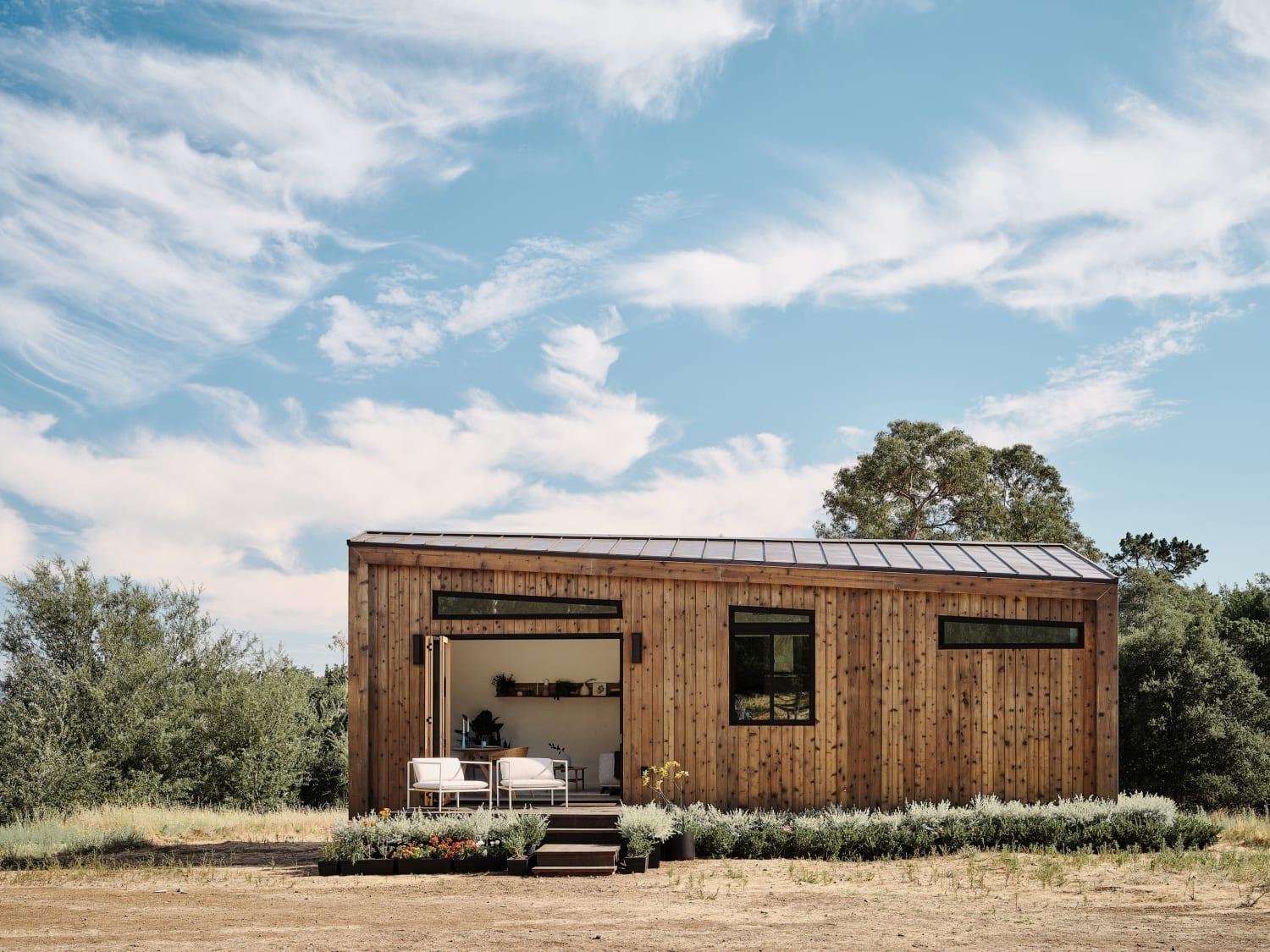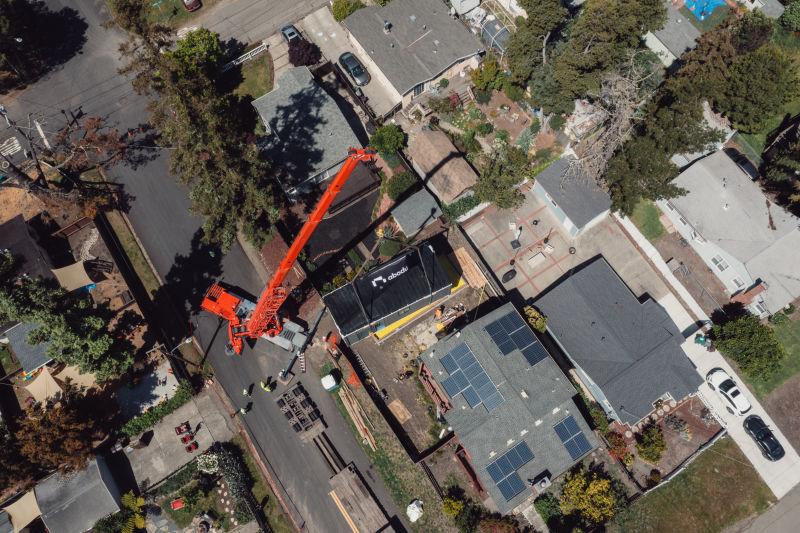What is an Accessory Dwelling Unit (ADU) in California?
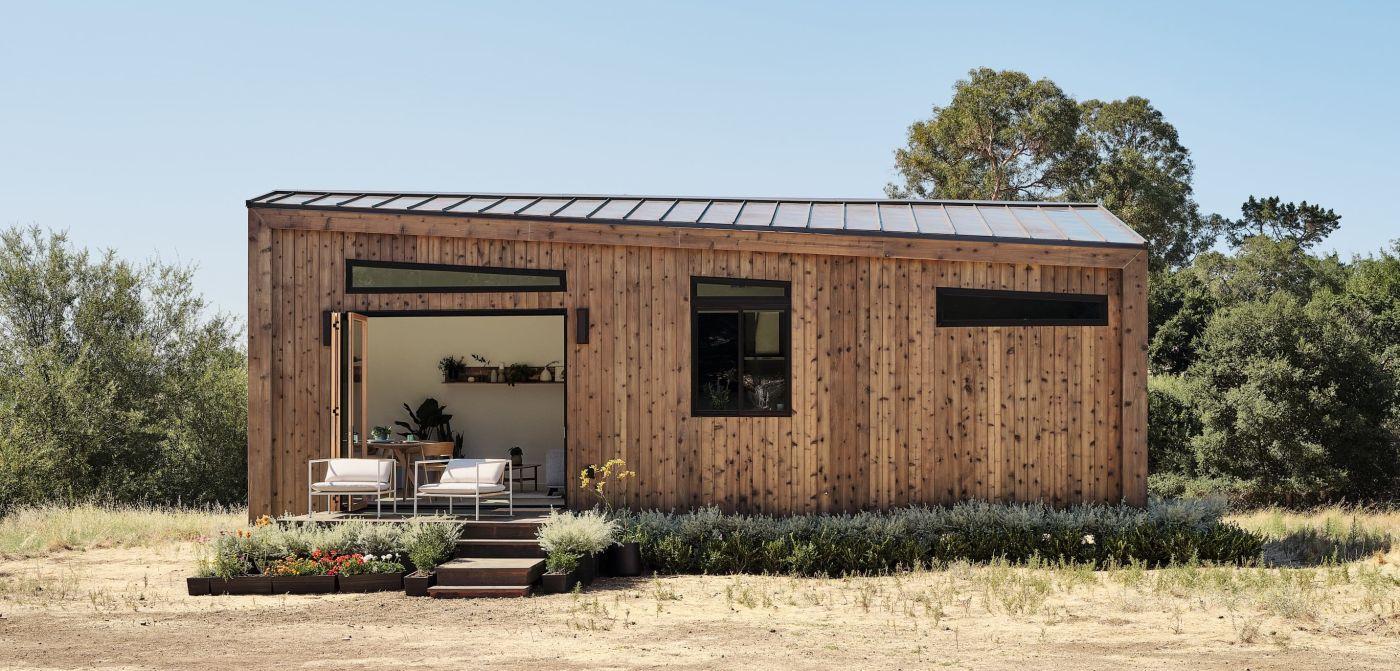
An Abodu One with cedar siding.
Abodu
Definition of an Accessory Dwelling Unit (ADU)
An ADU — or accessory dwelling unit — is a popular way to add livable space to your main home. Often called a granny flat or backyard cottage, ADUs are either an attached or detached self-contained unit that has a kitchen, bathroom, and sleeping areas.
If the unit doesn’t have a kitchen or bathroom it’s not considered habitable and not an ADU — without these spaces you have a shed.
Growing popularity of ADUs in California
ADUs have seen a significant uptick in popularity in recent years, especially after the state of California passed laws in 2017 to promote the building of ADUs.
The legislation to make it easier to build ADUs is a response to the growing housing crisis in the state of California. Building ADUs adds population density to neighborhoods without drastically changing the character of the area — plus it’s a great way for homeowners to increase the value of their property or add an additional income stream.
Understanding ADUs
If you’re curious about what makes an ADU different from a main home, a tiny home or a shed, below we outline the types of ADUs and regulations and zoning requirements for building an ADU.
Types of ADUs in California
There are three types of ADUs in California:
Attached ADUs: as the name implies, these units are attached to the main house in some way, like an apartment added to the main house.
Detached ADUs: these units are free-standing and not attached to the main house, like a backyard cottage.
Conversion ADUs: a conversion ADU is any part of the main house structure that is converted into an ADU, like a basement, attic or space over the garage.
Regulations and zoning requirements for ADUs
Beginning in 2017, California passed legislation to make it easier and less expensive to build ADUs. Since then many changes in ADU laws have passed, making it easier and more streamlined to go from idea to ADU.
Changes in California laws regarding ADUs
In 2023, new laws went into effect that relax the height restrictions of ADUs, provide more flexibility on where an ADU can be located on your property, and make obtaining an ADU permit more streamlined.
Permits and building codes
Permits are required for any new construction or building alterations for ADUs — no matter if they’re attached or detached ADUs. How many permits and what kind of permits depends on your specific building project, like if grading for the foundation is needed or a new sewer connection or septic system is needed.
Building codes for ADUs in California depend on the jurisdiction, so it’s important to check with your local building department in the city or county you plan to build your ADU.
Here are some common building code guidelines for ADUs:
Size and location
Setbacks and lot coverage
Parking requirements
Fire and life safety codes
Utilities
Prefabricated ADUs — or ADUs that are built off-site in a climate controlled environment and then delivered and placed at the final destination — aren’t always built to the same building codes as your stick built home. And this is an important distinction to make in terms of the long term value of your ADU and your home.
In California prefab ADUs are either built to the HUD or HCD standard. The U.S. Department of Housing and Urban Development (or HUD) sets standards for all manufactured homes in the United States, such as prefab ADUs.
On the other hand, the HCD or California Department of Housing and Community Development, is a state agency that has its own building standards separate from HUDs. These standards are used for stick-built, or site-built homes in California.
An ADU built to the HUD standard is considered personal property and depreciates in value over time. Whereas a prefab ADU built to the HCD standards appreciates in value just like your main home does.
All Abodu ADUs are built to the California HCD standards and appreciate overtime, adding value to your property instead of depreciating like other prefab ADUs.
Benefits of ADUs
The primary benefit of adding an ADU to your property is the flexible space it adds to your main home — and the potential additional income stream.
Income generation through rental opportunities
Many people add an ADU to their property as a way to add an additional revenue stream. Depending on your local laws, you can rent your ADU as a short or long term rental, which means extra monthly income.
Each county and city will have its own rules and regulations for how you can use your ADU as a rental, but recent laws have passed at the state level that make it easier to rent out your ADU, regardless if you live on the same property or not.
Multigenerational living and aging in place
Adding an ADU to your property also adds flexibility to you and your family's life, like giving your parents (or your adult children) a space to live.
Many families are opting to add an ADU to their property to let their parents age in place instead of uprooting them to a nursing facility and paying exorbitant monthly costs for managed care. Instead, they invest in an ADU that will provide their family value for years to come.
Considerations for Building an ADU in California
As you’ve probably realized, building an ADU is not a one-size-fits-all situation, but depends entirely on where in California you’re located, your specific home and lot and what kind of ADU you want. Here are some things to consider when thinking about building an ADU in California:
Property eligibility and lot size requirements
In California, ADUs are only allowed in residential zoning districts for single-family and multi-family residential uses, and where residential uses are allowed in mixed-use zoning districts.
There are also lot size requirements to consider and they will vary across local jurisdictions. Each type of ADU — attached, detached and conversion ADUs — requires different lot and size requirements, so check with your local agency to find out what your lot size requirements are.
Potential challenges and solutions
Each ADU project will come with its own unique challenges. Below are some common challenges for homeowners and some solutions we’ve found.
Parking and transportation
Many cities and counties in California have historically required a certain number of off-street parking spaces for each residential unit. However, recent state legislation has relaxed these requirements for ADUs, but parking requirements may still apply.
Adding more needs for on-street parking in high population density neighborhoods might put more strain on local parking issues, especially if there’s lack of access to public transportation.
If this is an issue for your ADU, here’s some creative solutions you can explore:
Add on-site parking if it’s an option
Explore shared parking agreements with local business or properties, like leasing spaces or using parking areas that aren’t used during non-peak hours
Promote car sharing or alternative solutions like electric bikes
Utility connections and infrastructure
The most common issues for utilities and infrastructure for ADU projects is determining whether or not the additional structure will need to expand the water, sewer and electrical to the structure.
Obviously the ADU will need electric and potentially gas connections, which will require working with your local utility companies, but water and sewer can be more complicated.
You’ll need to assess the capacity of your existing water and sewer lines on your property, and add capacity to your existing water and sewer infrastructure as needed. You can also implement water conservation measures, like low-flow fixtures and efficient appliances to reduce your use.
Steps to Build an ADU in California
Like any building project, there’s a series of steps you’ll need to take to get your ADU from an idea to your backyard, here’s an overview of the typical process.
Research and planning
Start by looking into your local jurisdictions regulations and building codes, including any HOA requirements and assess if your property meets requirements.
Then you’ll want to decide between a prefab ADU or a custom stick-built ADU. In general, stick-built ADUs will cost more than a prefab unit, but they offer more customization. Decide what elements are important to you based on what you’ll use the space for.
From that point, you can begin reaching out to local general contractors or prefab manufacturers — like Abodu — to get a professional opinion on your property and what your options are.
Engaging professional and contractors
It’s always great to get multiple opinions and estimates before making a final decision. When reaching out to prefab ADU manufacturers, make sure you’re getting a full picture of the price estimate, including any site work and craning. Many manufacturers will list a really enticing price on their website but it won’t include all the necessary costs of building a prefab ADU.
When working with contractors or architects, make sure they’re well-vetted, fully licensed and insured. Double check on timelines and consider that when building a custom ADU from scratch, timelines can be significantly longer than prefab units because you’ll need architectural work and have to make all the design and aesthetic choices yourself.
Obtaining necessary permits and approvals
Once you’ve decided on a design or a prefab unit, you’ll need to reach out to your local city or county for permitting. From building codes to adding new utilities — there’s a long list of necessary permits for any new build or add-on ADU.
When working with a prefab ADU manufacturer like Abodu, this part is a breeze, because an Abodu project manager takes care of all of the permitting for you. Plus, they’ve worked with city and county officials and know the process, and what issues to look out for that can derail a building project.
Construction and timeline
The construction and timeline for a custom built ADU varies significantly from prefab ADUs. Custom built — or stick-built units — are constructed on site. This means you — and your neighbors — will have to contend with a construction site on your property for the duration of the build.
The timeline for custom built ADUs can vary widely, especially when considering any construction issues that may arise. Though custom built ADUs offer great flexibility in design, you’ll also have to contend with any issues a new design could have.
Prefab ADUs have been vetted and the designs have been approved by local governments so it’s less likely there will be issues in the construction process. Plus, the only onsite construction that takes place with a prefab ADU is the site work and craning.
All the construction of the actual ADU happens offsite in a climate-controlled environment, which ensures high-quality work and craftsmanship in prefab ADUs.
Because the work is completed offsite, the design is already pre-approved and vetted and there’s less outside factors (like weather) to contend with, it’s much easier to estimate timelines and hit them with prefab units. Plus there is some flexibility in saving on construction costs for ADUs.
Inspection and finalizing the ADU
All ADUs require inspection, regardless if they’re prefab or stick-built. Since prefab ADUs have predetermined and vetted designs, it’s less likely there will be issues that arise during inspection with prefab ADUs.
Stick-build ADUs are just like building a main home, meaning that since it’s custom built, the inspection will depend on the quality of the work done by the contractors. These factors are much more difficult to control when working with multiple contractors and subcontractors building a custom built ADU.
During the build process for a prefab ADU, inspection is done on the factory floor at the various stages of the build. Then, once the unit is placed on your site, the utilities and water will be hooked up and turned on, then the keys are passed to you — welcome home!
Make Your ADU Dreams a Reality with Abodu
Abodu offers a turn-key solution for design-conscious homeowners looking to add more flexible space to their lives, bring their families closer together or build a space for their work, fitness or lifestyle
With Abodu, you won’t have to worry about permitting, difficult design decisions, or working with unvetted contractors and architects. From day one, you’ll have a transparent idea of cost, timeline and the help of our white-glove service from the day you tour one of our showrooms to the moment we have you the keys to your new Abodu.
Ready to see for yourself? Book a tour at our Redwood City or LA showroom today.
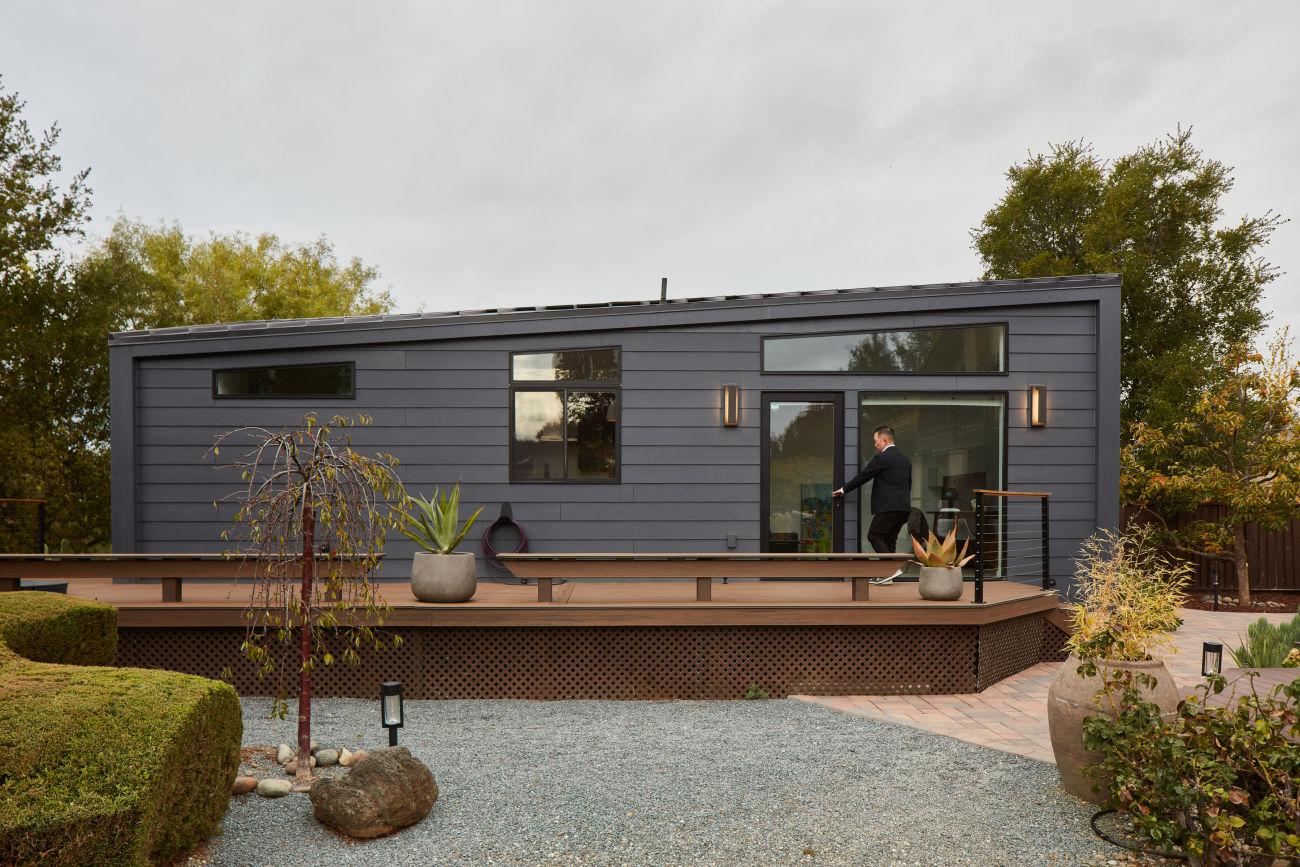
An Abodu One in San Jose.
Get your free ADU assessment.
Want to know if an ADU will work on your property? Fill out the form below and our experts will perform a remote assessment of your property.
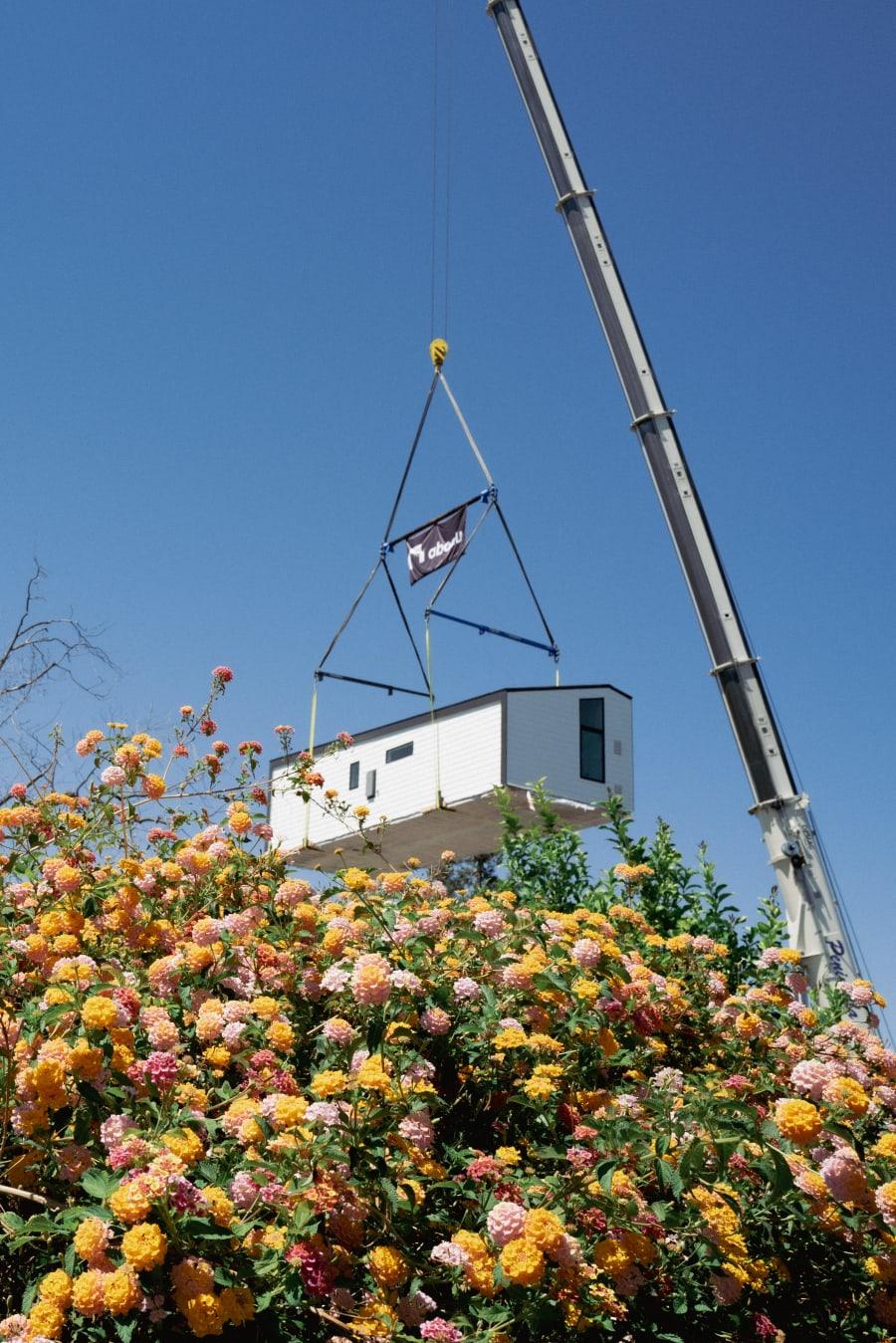
We'll handle the permits.
Delivered in as little as 6 months.
No hassle installation.
Expand your home’s value and livable space.
Find your new Abodu.
Check the availability in your area.
